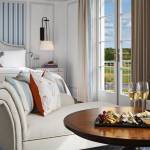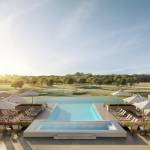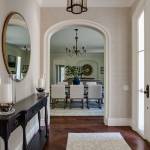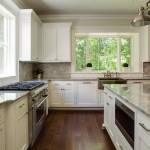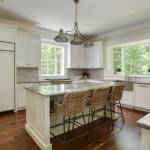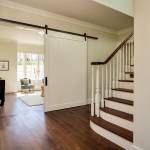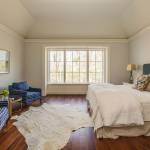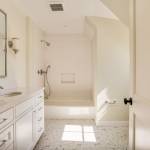Keswick Hall is one of Virginia’s top destinations since 1912, and it will open later this year following the completion of a new guest wing, a new infinity pool and cabanas, new red clay tennis courts and reimagined resort grounds. In addition, the renewed Keswick Hall will feature a signature restaurant by legendary Chef Jean-Georges Vongerichten. On site, guests can expect a variety of outdoor dining options and activities, walking / hiking trails through the mountains and vineyards, access to the owner’s 5-acre Oakdale garden and more.

Keswick Hall
For this project, owners Molly and Robert Hardie tapped the architecture firm Hart Howerton, distinguished lighting design firm, L’Observatoire International and the renowned landscape architects Nelson Byrd Woltz to work together and redefine the art of American hospitality and help to marry the resort’s classic style and sophistication with luxurious comfort and modern amenities.
Both natives of Virginia and active members of their community, the Hardie’s partnered with some of the most coveted purveyors to bring Keswick Hall into the future while paying homage to its storied past and preserving the landmark estate. The Hardies have worked tirelessly to reimagine this property and create a sense of discrete luxury in this historic retreat… including real estate opportunities that need to be featured.
Keswick Estate
Nestled inside this beautiful property, Keswick Estate is a luxury residential community that provides residents with the privacy and security of country real estate in a location that is easily accessible from the surrounding metropolitan areas. To help bring the vision to life, the Hardies tapped two renowned firms Dalglish Gilpin Paxton and Purple Cherry Architects to design five custom homes to showcase the Keswick Lifestyle. The Hardies also consulted dear friend Liz Ratcliffe, whose connections to the property goes back to when she works for previous owner Sir Bernard Ashley, as the property was first converted to a club and estate hotel.
In designing these custom homes, the team wanted to offer a variety of aesthetics to appeal to varying tastes and interests. Each of the homes feature custom millwork and cabinetry, hardwood floors, designer lighting, high performance appliances, and, of course, stunning views of the Virginia countryside.
• The Keswick Contemporary has a beautiful open concept with a double height Great Room that is perfect for those who love to entertain.
• The Country Retreat offers a unique “Winter Room,” decorated in serene tones of blue and grey that would make an ideal home office or den.
• The Modern Farmhouse is perfect for active families as it combines a traditional look and feel with a contemporary floor plan that includes covered stone terraces providing an inviting entryway, and just under 5,000 square feet of living space, including an unfinished basement.
In addition to these custom designs, the 30 lots of Keswick Estate, ranging between two and five acres, allow for a variety of plans for your custom build featuring rolling streams, naturally private space, and plenty of potential for landscape development with its verdant surroundings (even Liz Radcliffe is now building a custom home and making Keswick Estate her forever home!).

