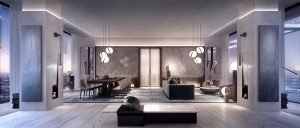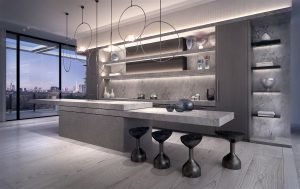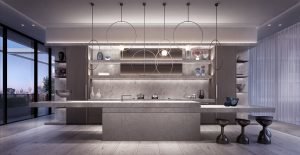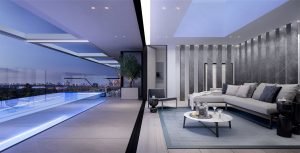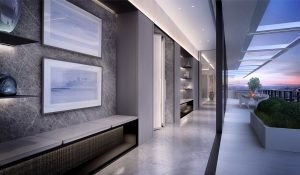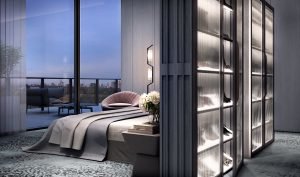Mirvac, a leading Australian property group, has unveiled the crowning glory of their record breaking residential development The Eastbourne — the breathtaking one-of-a-kind Grand Pavilion Penthouse. This five-bedroom penthouse in Melbourne, Australia features 12-foot ceilings, a transparent swimming pool and unparalleled views of Fitzroy Gardens and the Melbourne skyline. For anyone looking for something truly unique and pretty spectacular, we think you are going to love this residential option!
Designed by Mirvac and Bates Smart Architects, the Grand Pavilion Penthouse rivals the palatial residences fronting Central Park in New York and Hyde Park in London. The 507 square meter interior (5,457 square feet) also includes 50-metres (164 linear feet) of park frontage and a 301 square meter (3,239 square feet) landscaped terrace created by Sam Barber, the renowned landscaping guru behind the grandiose yet understated outdoor spaces of many private estates in Melbourne, Toorak and the Mornington Peninsula.
Bates Smart director Jeffery Copolov said his team used the best internationally sources materials to adorn the space and add drama, from the Italian marble in the kitchen to the German fluted glass wardrobe doors and the wide format, solid timber floorboards.
“The Eastbourne Grand Pavilion Penthouse is the result of a studied global design process, whereby our teams scoured the world to marry the best in international luxury with this world- class location,” Copolov said. “The resulting design seamlessly integrates The Grand Pavilion Penthouse into Fitzroy Gardens, creating a sanctuary on the doorstep of the city.”
Like many grand homes, The Grand Pavilion Penthouse compartmentalizes adult, entertaining, guest and children spaces into a series of wings for multi-functional use. Complete with high ceilings, generous living spaces and custom finishes, the penthouse’s interior includes a large living area that flows into a chef-style kitchen via two grand fluted glass and metal doors. A 36-meter (118 linear feet) interior gallery-styled corridor provides an axis through the home to seamlessly link the interior and exterior living spaces and highlight the extensive park frontage. And with an outdoor entertaining zone comprising of a pool bar, two wine fridges, an elevated seating area overlooking an 11 meter (36 linear feet) clear-sided pool, and park and city skyline vistas, the Grand Pavilion Penthouse has one of Australia’s most coveted addresses.
“The views cast across Melbourne in all directions, so it feels like a pavilion floating in the park,” Coplov continued. “There will be no home like this in Melbourne, offering such a vantage over Fitzroy Gardens coupled with world leading detailed and refined luxury design. It is a seamless and harmonious residence intended to evoke an emotional response and offer its residents and guests a real retreat from the world.”
To cater for a discerning purchaser, Mirvac has designed an unparalleled customer experience, starting with the hand delivery of a set of architectural tools and drawing kit to allow the potential owner the opportunity to customize the design of the Grand Pavilion Penthouse to their own needs. A chauffeured Bentley individually transports customers to and from their appointment at the Sofitel Imperial Suite. On arrival, a private butler ensures a bespoke experience while discussing the Grand Pavilion penthouse with the Mirvac sales executives.
Mirvac’s Head of Residential, John Carfi, said Mirvac prided itself on its customer experience, but this took it to new heights. “The Grand Pavilion Penthouse is the best apartment residence on the market in Melbourne, and it is befitting that its sales experience is unforgettable as well,” he said. “This purchaser will be an extraordinary individual, potentially an expat returning to our shores. We have already received some interest, and expect to open the tender with a number of proposals.”
The Eastbourne has been one of Mirvac’s most successful projects to date, following on from the legacy left by its first incarnation, The Melburnian, almost 15 years ago. Some of Melbourne’s top medical, business and cultural leaders have purchased in The Eastbourne, which will feature approximately 250 apartments complemented by amenities found in the world’s best hotels, including a theater, wine cellar, meeting rooms, pool, gym and spa, when completed in mid-2019.
Mirvac CEO and Managing Director Susan Lloyd-Hurwitz said: “The Grand Pavilion Penthouse at The Eastbourne will be a prize for the avid collector of craftsmanship, especially given its exceptional position, in the most liveable suburb in the most liveable city in the world. We anticipate international attention in regards to this special address.”
Sold by a private tender, the Grand Pavilion is anticipated to attract an upper echelon of property buyers. The bidding process invites interested parties to confidentially submit their offers for consideration between October 7 and mid November at which time the tender concludes. The developer and an ASX-listed company invite bids over AUD $15 million (approx. $12 million USD).
Interested parties should register at: www.thegrandpavilion.mirvac.com

